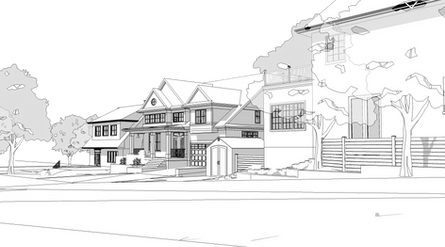At Committee of Adjustment, Christine McCuaig presented a Minor Variance Application which was approved for this proposed single family dwelling.
The proposed development required relief from the following performance standards: lot area, lot width, front yard setback, height, and total combined interior yard setback.
This application was prepared on behalf of the client, working in conjunction with the designer Steve Ardington of Ardington + Associates Design, who prepared the drawings provided in this post.
This application required a Streetscape Character Analysis, a review of the applicable zoning provisions and other relevant policies. Throughout this process, we had discussions with the City planner and the neighbours to address presented concerns regarding the application.
In the end, collaboration proved to be successful and the resulting design was approved with a slightly reduced height variance than what was originally requested.
Please see the renders provided below.










Comments